Traditional Homes of Georgia: The Reason to Be Proud
Georgians have many reasons to be proud: a unique alphabet, one of the fourteen existing alphabets in the world; first Homo erectus remains found outside of Africa, dating back over 1.8 million years; archaeological finds and Colchis gold; temples and ancient churches; folk songs and dances; delicious cuisine and the world’s best known Georgian wine. This is an endless list, but near the top I will add architecture of traditional Georgian dwellings.
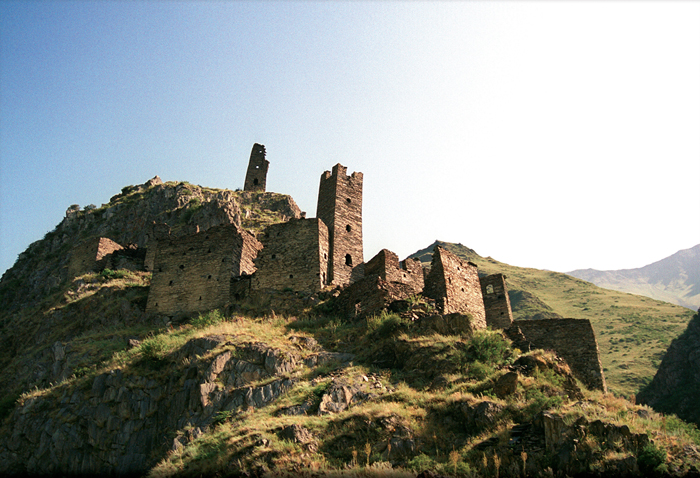
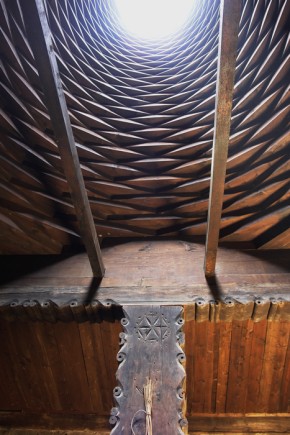
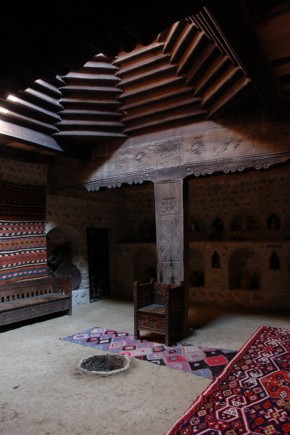
The darbazi is regarded as the prototype of the Colchian dwelling, which was found in early Bronze Age settlements (beginning of the third millennium BCE) of Kura-Arax culture. Roman architect Vitruvius described the Colchian dwelling as having a wooden domed roof, stone walls, and wooden columns. These columns are the most significant part of the building, not only in terms of construction but also for context and decoration. Therefore, they are called deda bodzi, which means “main (mother) pillar.” The significance of the main pillars is emphasized by the astral designs carved on them.
Darbazi houses of eastern and southern Georgia differ from each other. The eastern style has one common, undivided space where several generations live together. The southern style is a complex, with a variety of living spaces and farming facilities (cowshed, barn, corridor, bake house, etc.) under one roof. The main living space is also a room with a crowned ceiling.

Wattled fence and a roofed gate of an oda house from Samegrelo, Georgia, at the house-exhibit of G. Chitaia Open Air Ethnographic Museum. Photo by Nana Meparishvili
Western Georgian dwellings are distinct in that they begin at the gateway, the fence, and the yard. Besides the house, they include other premises like farming and ancillary buildings and structures (granary, barn, cowshed, hen house), mill, spring, well, etc. Of the many types of fences and gates in Georgia, the most interesting are the roofed gates, which protect guests in rainy weather. This minor architectural solution shows Georgian hospitality toward guests. Following tradition, guests take off their hats once they enter the gate as a sign of respect.
In western Georgia, the yard is divided into two parts. The front yard is called a “clean yard.” A big, clean and well-groomed yard is a source of great pride. The yard behind the house is called a “black yard,” with space for farm buildings and vegetable gardens.

Oda house from Samegrelo, Georgia at the house-exhibit of G. Chitaia Open Air Ethnographic Museum. Photo by Nana Meparishvili
The western dwelling is called oda, which reached the peak of its development in the thirteenth and fourteenth centuries. Prior to construction, the owner of the house would choose the best orientation and balcony view. Georgians spent a large part of the day on the balcony, and in good weather they even slept there at night. Spacious balconies and wide windows on all sides of the buildings demonstrate the desire to be in touch with nature.
Due to the moisture and abundant rainfall caused by the proximity to the Black Sea, oda houses were raised from the ground and stood on wooden or stone “legs.” From a construction point of view, the uniqueness of the oda house lies in ability to be easily transformed. They have always been considered “movable property” since they can easily be dismantled, relocated, and reconstructed.
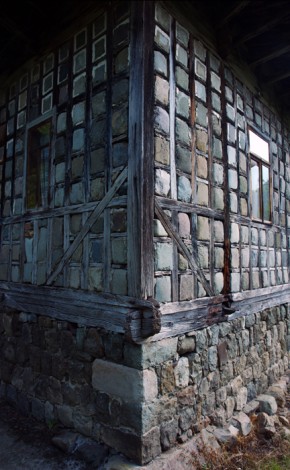
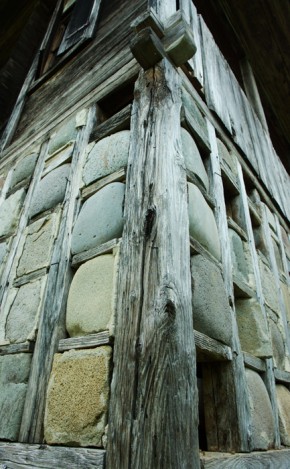
Lazuri house from Ajara, Georgia Fragment of the facade of a lazuri house
The Ajarian houses in the Black Sea region are slightly different. As livestock has always been the most important branch of agriculture there, Ajarians had to move from the lowlands to the mountains and back during the year. Consequently, they had three houses in different parts of the region. The lazuri house, spread across the Ajara region, uses a combination of stone and wood as building materials.
.jpg)
Ushguli village, the highest settlement in Europe, in Svaneti, Georgia. Photo by Nana Meparishvili
The highest elevation settlement in Europe is Ushguli, Georgia, at about 1.4 miles above sea level. This village, together with the mountainous village-museum Shatili (Pirikita Khevsureti), is still miraculously preserved, showing high levels of material culture of the nation.
The houses from mountainous regions are distinct as they had to provide protection from harsh weather conditions and enemy invasion in cross-border regions. The façade of the building showed details of defense, like arrow-slits and catapults. Most houses are built as complexes, which include a three- or four-story fortress and tower (see photo at top).
I could write endlessly about Georgian traditional dwellings. But, to make a long story short, Georgians do have many reasons to be proud, and traditional folk architecture is one of them.
Nana Meparishvili is a Carnegie research fellow at the Center for Folklife and Cultural Heritage and a Ph.D. candidate at Ivane Javakhishvili Tbilisi State University in Georgia. As an architect, her work focuses on the cultural heritage field, and specifically traditional architecture.
